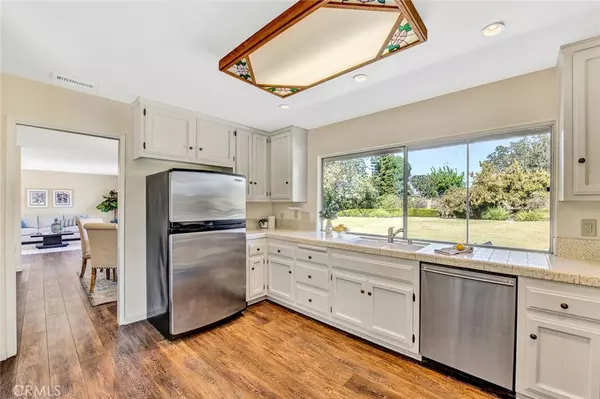$1,810,000
$1,625,000
11.4%For more information regarding the value of a property, please contact us for a free consultation.
4 Beds
2 Baths
2,341 SqFt
SOLD DATE : 04/04/2022
Key Details
Sold Price $1,810,000
Property Type Single Family Home
Sub Type Single Family Residence
Listing Status Sold
Purchase Type For Sale
Square Footage 2,341 sqft
Price per Sqft $773
Subdivision La Veta Ranchos (Lavr)
MLS Listing ID PW22034507
Sold Date 04/04/22
Bedrooms 4
Full Baths 2
HOA Y/N No
Year Built 1973
Lot Size 0.468 Acres
Property Description
Located on a corner, this desirable single-story property has a generous front lawn with mature trees and plants setting off the bouquet canyon stone accents on the front of the house. The house wraps around a gated front courtyard giving it security and privacy, and an abundance of light from the glass windows and doors. With four bedrooms and two baths, and no ups and downs, plus all of the bedrooms located on one side of the house, this home is perfect for entertaining and living. The bedroom hallway contains additional storage cabinets and a desk or “work station”. The kitchen, dining and living rooms all look out to the amazing park like back-yard with huge lawn area surrounded by fruit trees on the periphery and slump-stone fencing with a double back access gate. Absolutely gorgeous! The Family room with cozy white painted brick fireplace is open to the kitchen, and all of the central rooms have laminate “wood” flooring, while the bedrooms have carpet. Both the Master bath and secondary bath have dual sinks. There are two separate patio areas for entertaining, plus the endless possibilities of the huge yard itself with 4 avocado, one orange and fig tree each. Plenty of possibilities with room for a guest-house or adu, pool, sports court. The 3-car garage contains the laundry, as well as an electric vehicle charging station. House was re-piped in 2021.
Location
State CA
County Orange
Area 73 - Villa Park
Rooms
Main Level Bedrooms 4
Interior
Interior Features Wet Bar, Ceramic Counters, Tile Counters, All Bedrooms Down, Bedroom on Main Level, Main Level Primary, Primary Suite
Heating Central
Cooling Central Air
Flooring Carpet, Laminate
Fireplaces Type Family Room, Gas Starter
Fireplace Yes
Appliance Built-In Range, Double Oven, Dishwasher, Disposal, Water Heater, Water Purifier
Laundry Washer Hookup, Gas Dryer Hookup, In Garage
Exterior
Garage Electric Vehicle Charging Station(s), Garage, RV Potential
Garage Spaces 3.0
Garage Description 3.0
Fence Block
Pool None
Community Features Suburban
Utilities Available Electricity Connected, Natural Gas Connected, Sewer Connected, Water Connected
View Y/N Yes
View Neighborhood
Porch Concrete, Deck
Attached Garage Yes
Total Parking Spaces 3
Private Pool No
Building
Lot Description Back Yard, Front Yard, Lawn, Landscaped, Sprinkler System
Story 1
Entry Level One
Foundation Slab
Sewer Public Sewer
Water Public
Architectural Style Ranch
Level or Stories One
New Construction No
Schools
Elementary Schools Villa Park
Middle Schools Cerro Villa
High Schools Villa Park
School District Orange Unified
Others
Senior Community No
Tax ID 37824110
Acceptable Financing Cash, Cash to New Loan, Conventional
Listing Terms Cash, Cash to New Loan, Conventional
Financing Conventional
Special Listing Condition Standard
Read Less Info
Want to know what your home might be worth? Contact us for a FREE valuation!

Our team is ready to help you sell your home for the highest possible price ASAP

Bought with Tina Yang • Pacific Sterling Realty
GET MORE INFORMATION








