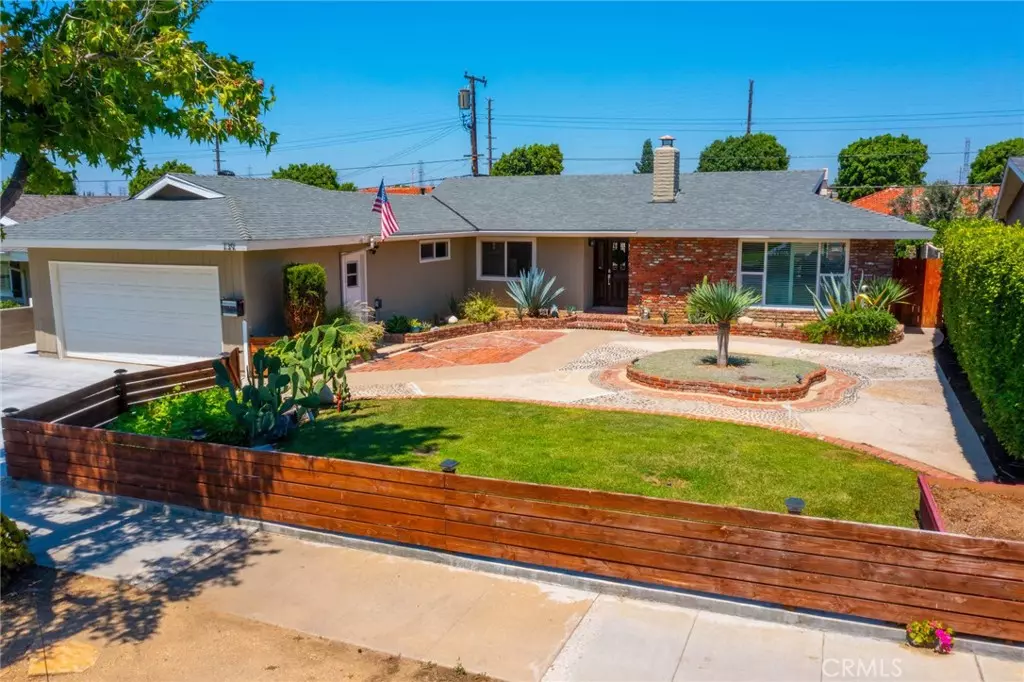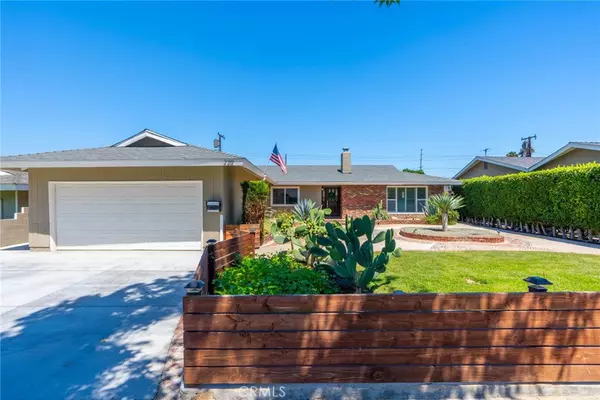
739 E Hoover AVE Orange, CA 92867
3 Beds
2 Baths
1,752 SqFt
UPDATED:
11/07/2024 07:10 PM
Key Details
Property Type Single Family Home
Sub Type Single Family Residence
Listing Status Pending
Purchase Type For Sale
Square Footage 1,752 sqft
Price per Sqft $684
Subdivision ,Other
MLS Listing ID SR24193422
Bedrooms 3
Full Baths 2
Construction Status Turnkey
HOA Y/N No
Year Built 1960
Lot Size 8,119 Sqft
Property Description
In the kitchen, you’ll find stainless steel appliances, a double oven, and granite countertops that complement an oversized breakfast nook. The generously sized bedrooms provide comfort, with the primary bedroom offering private patio access and an en suite bathroom for added luxury.
The backyard is truly designed for entertaining, featuring custom patio cover with recessed lighting, tasteful wood paneling, and modern pebble flooring. The well-equipped barbecue area boasts stainless steel appliances, a mini fridge, a washing sink, and an outdoor TV, making it the perfect spot for game days and parties.
Located just a short drive from Disneyland and the Honda Center, this home offers not only relaxation but also quick access to some of the best entertainment in Southern California. Don’t miss out—schedule your private tour today before it’s too late!
Location
State CA
County Orange
Area 72 - Orange & Garden Grove, E Of Harbor, N Of 22 F
Rooms
Main Level Bedrooms 3
Interior
Interior Features Ceiling Fan(s), Eat-in Kitchen, Pantry, All Bedrooms Down, Walk-In Closet(s)
Heating Central
Cooling Central Air
Flooring Laminate, Tile
Fireplaces Type Gas, Living Room
Fireplace Yes
Appliance Built-In Range, Barbecue, Double Oven, Dishwasher, Gas Oven, Gas Range, Gas Water Heater, Refrigerator, Water Heater
Laundry In Kitchen
Exterior
Exterior Feature Rain Gutters
Garage Garage
Garage Spaces 2.0
Garage Description 2.0
Fence Wood
Pool Private, Salt Water
Community Features Storm Drain(s), Street Lights, Sidewalks
Utilities Available Electricity Connected, Natural Gas Connected, Sewer Connected, Water Connected
View Y/N No
View None
Roof Type Shingle
Porch Concrete, Covered, Patio
Attached Garage Yes
Total Parking Spaces 6
Private Pool Yes
Building
Lot Description Back Yard, Lawn, Landscaped, Sprinkler System
Dwelling Type House
Story 1
Entry Level One
Sewer Public Sewer
Water Public
Architectural Style Traditional
Level or Stories One
New Construction No
Construction Status Turnkey
Schools
Elementary Schools California
High Schools Orange
School District Oak Park Unified
Others
Senior Community No
Tax ID 37517107
Security Features Carbon Monoxide Detector(s),Smoke Detector(s)
Acceptable Financing Cash, Conventional, FHA
Listing Terms Cash, Conventional, FHA
Special Listing Condition Standard

GET MORE INFORMATION







